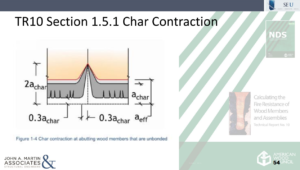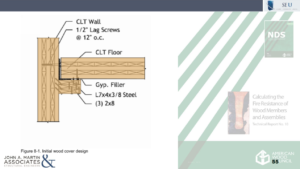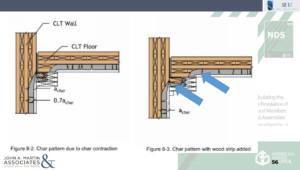Mass Timber Connection Fire Protection
Fire protection for mass timber structures has become less ambiguous for engineers since the 2021 publication of American Wood Council’s NDS Technical Report 10 Calculating the Fire Resistance of Wood Members and Assemblies. Are you familiar with the allowances and requirements for fire resistance protection of wood connections in mass timber structures?
In the May 2024 SEU session, Matt Timmers, SE, from John A. Martin & Associates, Inc., presented Mass Timber Structural Design. Matt reviewed the International Building Code requirements for mass timber including fire resistance and building type. He identified gravity and lateral framing components of mass timber buildings, including typical assemblies. He also defined the requirements for fire design of structural members and connections.
Matt reviewed the fire protection guidelines laid out by the IBC, NDS and NDS TR10 which dictates, “The fire-resistance rating of the mass timber elements shall consist of the fire resistance of the unprotected element added to the protection time of the non-combustible protection.” Similarly, according to NDS Section 16.3, “Wood connections, including connectors, fasteners, and portions of wood members included in the connection design, shall be protected from fire exposure for the required fire resistance time.” So, how does an engineer accomplish this task of protecting wood connections from fire?
Matt gave several examples of ways to protect wood connectors so that the char pattern due to char contraction will not penetrate to the connectors. NDS TR10 specifies that “Char contraction at unbonded wood member ends and edges results in ignition of wood surfaces in the gaps at these locations. The penetration of ignition into these gaps is assumed to be twice the char depth, 2achar.” This is illustrated in the slide below.
Thus, all wood connections need to be protected from the char depth prescribed at unbonded wood member ends. For example, Matt presented an example of a CLT floor beam connection to a CLT wall, as shown below. In order to provide fire protection to the metal ledger angle, the engineer has specified (3) 2×8 wood blocks to be provided.
However, the char pattern for this assembly as seen in Figure 8-2 shows that the fire will breach the provided protection on the back side of the angle attachment and at the tip of the angle. Additional wood blocking should be provided, as shown in Figure 8-3. Here, the (3) 2x10s prevent the char from reaching the angle leg, and an additional 1×1 wood strip protects the back side of the angle from char penetration.
Matt noted the additional wood blocking can become unsightly for architects or specifying professionals who may not be expecting the additional fire protection at the connections. Proprietary hidden connections are available from several manufacturers which may be a more acceptable alternative in areas of the structure that are exposed to view. Communication early in the design process is essential to ensure the mass timber structure maintains aesthetic goals while still maintaining the code-required fire protection.
Additional examples and information about char depths and wood connection assemblies can be found in the NDS Technical Report 10 Calculating the Fire Resistance of Wood Members and Assemblies. This document is FREE to download through this link and provides the results of many research studies into calculating the fire resistance of wood connection assemblies.





There are no comments yet, but you can be the first