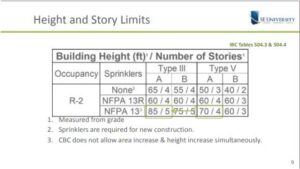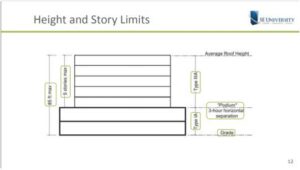Building Heights for Light Frame Wood Over Concrete Podium Structures
While podium structures have gained in popularity in North America in recent years, engineers should be aware of the limitations set on building height for these wood over podium structures within the code.
In the April 2021 SE University session, Ashley Cagle, PE, SE, from WoodWorks, presented Structural Engineering of Light Frame Wood Over Concrete Podium Structures. Ashley reviewed code provisions from IBC and ASCE 7 that allow and limit podium-type structures. She also highlighted the implications of using fire retardant-treated wood in exterior wall assemblies of Type III construction and explained important issues that must be considered when designing mid-rise wood structures. Ashley showed effective detailing practices for wood shear wall tie-down attachments to concrete podium slabs during the session as well.
Ashley walked through the various code provisions which allow for maximizing the building height of a light frame wood over concrete podium structure. First, Ashley noted that Chapter 5 in the IBC specifies the maximum building height, number of stories and building area allowed based on occupancy, construction type, and the use of sprinklers. For new residential structures, sprinklers are required and the options are either NFPA 13R sprinklers, which are a residential sprinkler which restricts the height to 60 ft and 4 stories, or NFPA13 sprinklers which allow for an increase in building height by 20 ft., an increase of one additional story, and an increase in area of up to 3 times the square footage. (Note: For projects in California, the CBC does not allow the building height/additional story to be applied concurrently with the area increase, unless additional firewalls are provided.)
IBC Chapter 3 addresses occupancy, and Ashley noted these structures tend to have a lower concrete or steel portion that lends itself well to parking or commercial/retail space, while the upper wood portion tends to be mostly residential or hotel use. IBC Chapter 6 contains prescriptions for construction type, where type I/II is non-combustible, type III requires exterior walls to be non-combustible, type IV is heavy timber, and type V is any material allowed by code. Furthermore, subcategories A and B can be applied to types I,II, III, and V construction with A denoting an extra 1-hour fire rating on most primary and secondary structural elements over the requirements of type B. The building height limits are displayed in IBC Tables 504.3 and 504.4 or as shown below from Ashley’s example in her presentation. For type III construction, fire-retardant treated wood can be used as a non-combustible material to satisfy this provision.
At the end of IBC Chapter 5, Section 510.2 lists a number of provisions for mixed occupancy and this section allows that “A building shall be considered as separate and distinct buildings” if there is a 3-hour fire-rated horizontal separation, it is construction Type IA below the separation and group A occupancy above the separation, and a 2-hour fire rating exists for any vertical shaft penetrating through the horizontal separation. Thus, Ashley provided the following graphic showing the building height possibilities with a light-frame wood over concrete podium structure.
As you can see, using an upper building type IIIA construction, over a Type IA lower structure, one can achieve a 5 story upper structure with 85 feet of total building height measured from grade when a 3-hour fire-rated horizontal separation is provided between the two separate and distinct structures. These two structures can then be analyzed according to the two-stage lateral analysis detailed in ASCE 7 Section 12.
Wood over podium structures have gained in popularity in recent years, and Ashley offered additional resources for engineers who find themselves with questions on these mixed-use or mid-rise wood buildings which can be found free of charge at WoodWorks.org. One resource that Ashley specifically mentioned is a published design example for a Five-Story Wood-Frame Structure over Podium Slab. When designing these structures, it is important to have an understanding of the building height requirements, and know how construction types and occupancy can impact the allowable building height.




There are no comments yet, but you can be the first