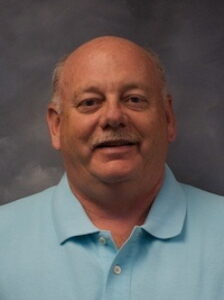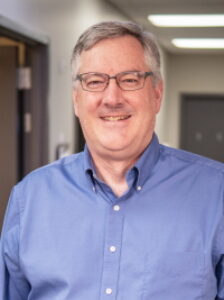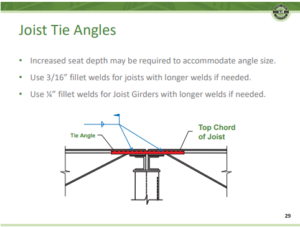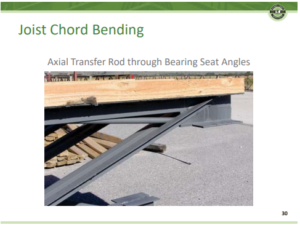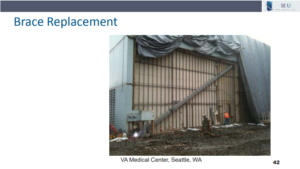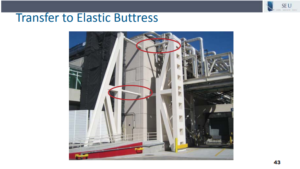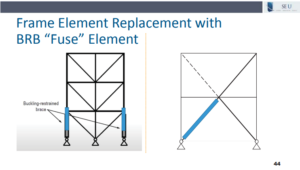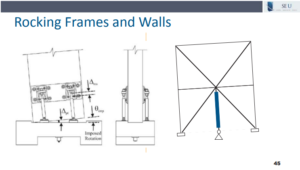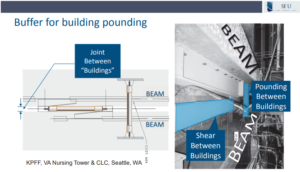Have you recently visited the Steel Joist Institute website to see their available technical resources? From technical guides to design tools, SJI offers extensive content to help specifying professionals using steel joists and joist girders avoid pitfalls and follow their best practice recommendations.
In the November 2023 SEU session, Darrell Marchell, PE, from Vulcraft, and Tim Holtermann, PE, SE, from Canam Steel, on behalf of the Steel Joist Institute, presented Lateral Load Resisting Frames for Steel Joist and Joist Girders. Darrell and Tim identified how open web steel joists and joist girders can be used in different lateral load resisting systems. They explained how to effectively specify loads on the contract documents, shared commonly used connection details, and advised ways to reduce manufacturing and construction costs for different systems.
Darrel noted that SJI recently published Technical Digest 11: Design of Lateral Load Resisting Frames Using Steel Joists and Joist Girders. This publication offers procedures to properly analyze, design and specify open web steel joist and Joist Girder moment frames to resist wind and seismic lateral loads. The design methodology provided is limited to single-story structures subjected to wind and seismic loads; however, the design procedures are applicable to multi-story moment frames subjected to wind loads. Darrell shared that two cases following IBC 2006 are presented: one from Charleston, SC with an R=3.5 and one from Jackson, MS with an R=3.0, as well as a sample design of a Joist Girder with moments. To purchase your copy from SJI click here.
SJI also offers other design tools which are available FREE on its website. These include a Joist Girder Moment Connection Design Tool which assists specifying professionals with the complex task of designing appropriate connections between joist girders and columns. SJI also offers webinars where users can learn more about various topics concerning the design and use of steel joists and joist girders. SJI also has an extensive Resource Library which any design professional would find useful when specifying steel joists on their projects.
In November 2023, Darrell Marchell, PE, from Vulcraft, and Tim Holtermann, PE, SE, from Canam Steel, on behalf of the Steel Joist Institute, presented Joists in Lateral Load Resisting Frames. They selected the Alzheimer’s Association (Alzheimer’s Association | Donate to Fight Alzheimer’s Disease) for the SEU Speaker Inspires donation of the month.
According to their website, the “Alzheimer’s Association leads the way to end Alzheimer’s and all other dementia — by accelerating global research, driving risk reduction and early detection, and maximizing quality care and support.”
Thank you, Darrell and Tim, for helping structural engineers with your SE University session, and for your designation of the Alzheimer’s Association as our SEU Speaker Inspires Organization of the Month!
SE University began the SEU Speaker Inspires program in 2015 as a way to “pay it forward”, enabling our speakers to designate a charity/organization of their choice for SE University to make a donation to help improve our world.
 SE Solutions is pleased to announce the recipients of the SE Solutions + SE Impact structures scholarships at Purdue University as Luis Fernandez and Eliza Mount. This is the eleventh year that SE Solutions has offered the scholarships.
SE Solutions is pleased to announce the recipients of the SE Solutions + SE Impact structures scholarships at Purdue University as Luis Fernandez and Eliza Mount. This is the eleventh year that SE Solutions has offered the scholarships.
Luis Fernandez received his B.S. degree in Civil Engineering at EAFIT University in Colombia in 2019 and his M.S. degree in the Department of Civil Engineering at Purdue University in 2023. Between his bachelor’s and master’s programs, he worked in construction and project management roles for four years. Currently, he is pursuing a Ph.D. at Purdue University. His research interests are the maintenance and inspection of bridges, the application of virtual and augmented reality for infrastructure systems, and the qualification of concrete anchorages for seismic events. After completing his graduate school studies, Luis would like to join the industry through roles that allow him to combine his multiple technical interests with his passion for project management.
Eliza Mount received her bachelor’s degree in Civil Engineering with emphasis in Structures from Purdue University in May 2023. She is pursuing a master’s degree through the 4+1 Program at Purdue with expected MSCE graduation in August 2024. She does research with the Resilient Extra-Terrestrial Habitats Institute (RETHi) at Purdue, funded by NASA. Outside of classes and research, Eliza enjoys playing ultimate frisbee and volunteering for Habitat for Humanity. After completing graduate school, she plans to move to Florida to work as a construction manager or project engineer on a construction site.
SE Solutions would like to congratulate each recipient and wish them future success in their fields of study as structural engineers.
Joists and joist girders can efficiently transfer diaphragm chord forces to shear walls and lateral frames, but the specifying professional must give due consideration to the connection details. Transferring forces through the joists can induce eccentricities at the bearing seat which can lead to unintended moments on the bearing seat. Have you considered the most efficient way to detail the bearing seat connection when transferring chord forces?
In the November 2023 SEU session, Darrell Marchell, PE, from Vulcraft, and Tim Holtermann, PE, SE, from Canam Steel, on behalf of the Steel Joist Institute, presented Lateral Load Resisting Frames for Steel Joist and Joist Girders. Darrell and Tim identified how open web steel joists and joist girders can be used in different lateral load resisting systems. They explained how to effectively specify loads on the contract documents, shared commonly used connection details, and advised ways to reduce manufacturing and construction costs for different systems.
Tim offered several tips for efficient connections that transfer the diaphragm chord forces without compromising the joist bearing seat. One option, shown in the slide below, is a joist tie plate running across the top of the joists at the location of bearing. SJI recommends the plate width be limited to 4 inches so as to leave room for a downhand weld to the joist top chord and to limit the weld size to 3/16 inch to prevent having to increase the top chord thickness to accommodate a larger weld.
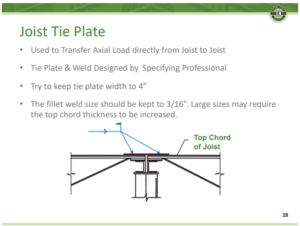
An alternative option could be to use joist tie angles which run on the underside of the top chord. This detail eliminates any interruption or bumps in the steel decking, however an increased seat depth may be required to accommodate the tie angles, as shown in the connection detail below. SJI recommends using 3/16 inch welds for joists and ¼ inch welds for joist girders with longer welds, as needed.
For an exterior location, where the chord forces may create an end moment due to the eccentricity at the bearing seat, an axial transfer rod, as shown below, can be used to transfer the chord force directly from the top chord to the bearing seat. Also, two axial transfer rods can be added to each side of the joist or joist girder if needed to transfer this axial force.
Darrell and Tim noted the joist top chord contributes the most to the expense of the truss, so the specifying professional should heed these recommendations to avoid any unnecessary cost increases in the truss due to inefficient connection details. Diaphragm chord forces can induce significant moments, so specifying professionals need to indicate how they intend to transfer these forces appropriately.
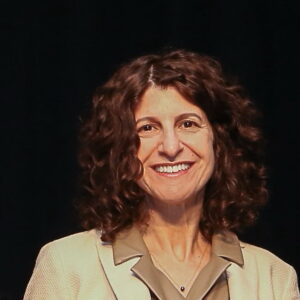 In October 2023, Carol Drucker, SE, PE, from Drucker Zajdel Structural Engineers, Inc., presented Vertical Bracing. She selected Purdue University’s Robert L. and Terry L. Bowen Laboratory for Large-Scale Civil Engineering Research (Robert L. and Terry L. Bowen Laboratory for Large-Scale Civil Engineering Research (purdue.edu)) for the SEU Speaker Inspires donation of the month.
In October 2023, Carol Drucker, SE, PE, from Drucker Zajdel Structural Engineers, Inc., presented Vertical Bracing. She selected Purdue University’s Robert L. and Terry L. Bowen Laboratory for Large-Scale Civil Engineering Research (Robert L. and Terry L. Bowen Laboratory for Large-Scale Civil Engineering Research (purdue.edu)) for the SEU Speaker Inspires donation of the month.
This 66,000 square-foot facility provides the space and technical capability needed to investigate the behavior of large structural models and elements subjected to loads representing extreme events, such as earthquakes, blasts, and impact, so that future structures will be designed to better withstand these extreme events. The lab’s “strong floor,” clear ceiling height of 54 feet, loading apparatus, and advanced instrumentation set a new standard for materials and structures testing.
Thank you, Carol, for helping structural engineers with your SE University session, and for your designation of the Purdue University’s Robert L. and Terry L. Bowen Laboratory for Large-Scale Civil Engineering Research as our SEU Speaker Inspires Organization of the Month!
SE University began the SEU Speaker Inspires program in 2015 as a way to “pay it forward”, enabling our speakers to designate a charity/organization of their choice for SE University to make a donation to help improve our world.
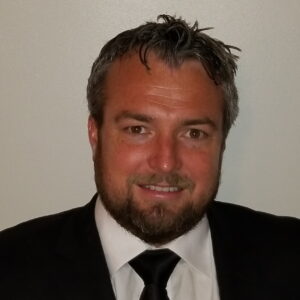 In September 2023, John Kennedy, SE, PE, from Structural Affiliates International, Inc., presented Rules of Thumb for Steel Design. He selected St. Jude Children’s Research Hospital (St. Jude Children’s Research Hospital (stjude.org)) for the SEU Speaker Inspires donation of the month.
In September 2023, John Kennedy, SE, PE, from Structural Affiliates International, Inc., presented Rules of Thumb for Steel Design. He selected St. Jude Children’s Research Hospital (St. Jude Children’s Research Hospital (stjude.org)) for the SEU Speaker Inspires donation of the month.
John shared, “I chose this organization because I support and believe in their mission to advance research, treatment, and prevention of pediatric catastrophic diseases. It’s headquartered in my home state of Tennessee, and I admire the help the organization brings to both children and families who may be in dire need of support.”
Thank you, John, for helping structural engineers with your SE University session, and for your designation of the St. Jude Children’s Research Hospital as our SEU Speaker Inspires Organization of the Month!
SE University began the SEU Speaker Inspires program in 2015 as a way to “pay it forward”, enabling our speakers to designate a charity/organization of their choice for SE University to make a donation to help improve our world.
26 Jan 2024
Improve Your Focus in 2024
Digital notifications, chatty co-workers, and news alerts… Text messages, internet searches, and phone calls… With attention spans declining and distractions on the rise, what can we do to reclaim our focus in 2024?
There are many ways we can improve our focus, but all methods aim to reduce distractions. Set small goals initially, and then work toward implementing some changes to your daily routine. These changes may include forming a detailed schedule and assigning time limits for various tasks and breaks, using alarms to stay on schedule, setting digital notifications to “Do not disturb” while engaged in a task, or creating time for exercise breaks to boost your energy throughout the day. One trick to eliminate falling into the digital rabbit hole of endless news alerts or social media stories might be to include a small reward, such as a coffee refill or quick check in with a coworker, when you successfully end your scheduled time set aside for scrolling on your devices. Creating a list of daily priorities might be necessary, and then any less important or distracting tasks that pop up throughout the day can be added to the bottom of the list, to be addressed at a later time. Focus has also been shown to improve when we make healthy choices such as minimizing sugary foods, getting enough sleep at night, and reading or meditating outside of work.
Interruptions are unavoidable, but establishing a plan to maximize productivity and minimize distractions can improve our ability to focus, especially while at work. Keep it simple and adopt a few changes to your daily routine, and see how your focus returns in 2024!
29 Dec 2023
Quick Reference Rules of Thumb for Steel Design
How many times have you been in a kick-off meeting, and the architect is already pressing you to offer up beam and column sizes for the building in question? Or how do you usually answer when prompted to estimate the total steel tonnage on a project for preliminary cost estimates?
In the September 2023 SEU session, John A, Kennedy, SE, PE, from Structural Affiliates International, Inc.presented Rules of Thumb for Steel Design. John shared some quick reference approximations for mechanical properties of steel sections. He also identified some rules of thumb for the design of beams, columns, and trusses, and shared some design examples using these rules.
John offered an excellent resource which includes many of these quick reference rules in the form of a printable pocket card. Using this card, engineers can make on-the-spot determinations during meetings or preliminary design to get a reference for the size of beam or columns needed. Click here to print your own copy.
The reference card uses units of measurement that engineers typically use, such as weight in pounds, area in square inches, and axial capacities in kips. The card offers all of the economy steel sections as well as the column widths for common sizes. The equations that are shaded can be used for 50 ksi steel.
John noted that rules of thumb are approximations and are not always conservative. Using these approximations should in no way take the place of a rigorous structural analysis; however, these rules of thumb are quick, easy to use, and really simplify some basic calculations to make useful approximations when time is of the essence.
29 Dec 2023
“SEU Speaker Inspires” Organization of the Month: YWCA Utah Women in Jeopardy Crisis Shelter
 In August 2023, Kimberley Robinson, SE, from EVER Seismic, presented It’s Better to Bend than Break: Retrofit with Buckling Restrained Braces. She selected the YWCA Utah Women in Jeopardy Crisis Shelter (YWCA Utah) for the SEU Speaker Inspires donation of the month.
In August 2023, Kimberley Robinson, SE, from EVER Seismic, presented It’s Better to Bend than Break: Retrofit with Buckling Restrained Braces. She selected the YWCA Utah Women in Jeopardy Crisis Shelter (YWCA Utah) for the SEU Speaker Inspires donation of the month.
Kim shared, “The YWCA Women’s Shelter provides safety and sanctuary to those fleeing domestic violence. They offer women and children safety and support to empower them and give them a chance to thrive. I walked those halls for a time as a child and will never forget what they did for my mother and us. They make a profound difference in lives every day.”
Thank you, Kim, for helping structural engineers with your SE University session, and for your designation of the YWCA Women in Jeopardy Crisis Shelter as our SEU Speaker Inspires Organization of the Month!
SE University began the SEU Speaker Inspires program in 2015 as a way to “pay it forward”, enabling our speakers to designate a charity/organization of their choice for SE University to make a donation to help improve our world.
Seismically inadequate buildings are often demolished without due consideration for unique retrofit solutions which may provide the necessary strength and ductility to the existing structure. Buckling restrained braces are one solution which can be used in buildings with weak lateral systems, seismic irregularities, or load path discontinuities, and there are many creative ways to incorporate these braces to add strength and ductility to the existing lateral system.
In the August 2023 SEU session, Kimberley Robinson, SE, PE, from EVER Seismic, presented It’s Better to Bend than Break: Retrofitting with Buckling Restrained Braces and Steel. Kim identified frequent problems with seismically inadequate buildings and explained how Buckling Restrained Braced Frames are used to address inadequacies in buildings.She also covered some of the requirements for retrofits that are included in ASCE 7-22 and ASCE 41-17.
Kim offered some unique solutions to retrofitting buildings with buckling restrained braces, especially for buildings which are very complicated, congested, or cannot be out of use for long periods of time for construction. One example could be working from the exterior of the building by removing the facade to install new BRBs within the existing wall so that there is minimal disruption to the facility.
Another option might be to install BRBs on the exterior of the building which are attached to new elastic buttress frames. This is especially useful for buildings that are congested with existing equipment and piping. These new steel buttress frames are designed to be stronger than the BRBs to limit the seismic drift of the existing building.
For buildings with existing braced frames, elements of the existing frame can be replaced with BRB “fuse” elements which protect the other existing frame elements which remain elastic. Some existing connections may need to be modified to accommodate the additional demand on the frame, but this option results in minimal change within the building layout.
BRBs can also be installed with a rocking frame or wall within the building. The wall or frame remains elastic, while the BRBs take the inelastic demand to strengthen the seismic lateral system.
Kim also provided a solution for two buildings which were anticipated to pound during a seismic event. With BRBs installed across the joint of the two buildings, and an additional BRB running laterally along the joint to combat the shear between the buildings, the anticipated movement between the buildings is reduced.
Many creative solutions exist, but some require a “thinking outside the box” mentality to incorporate in congested or complex structures. These examples are just a few of the possibilities for using buckling restrained braces to retrofit existing structures which do not meet the requirements of current seismic building standards.

