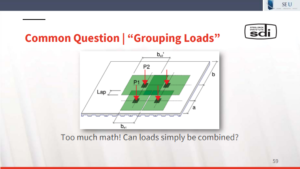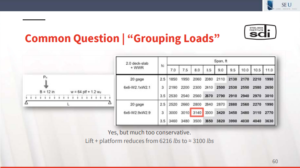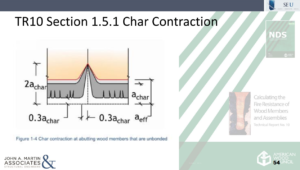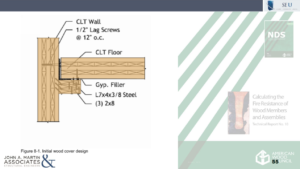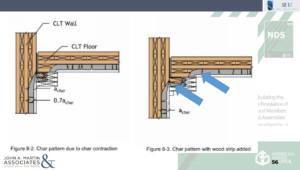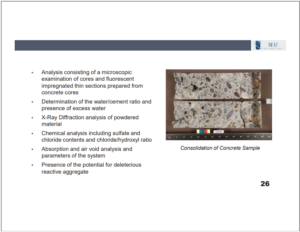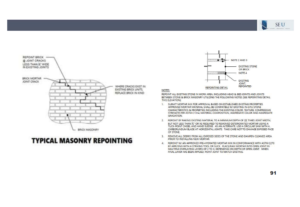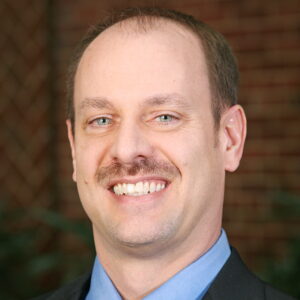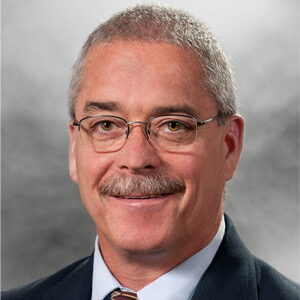24 Aug 2024
Scissor Lift Wheel Loads: Can they be Combined?
Engineers are regularly faced with the dilemma of spending the extra time it takes to do complex hand calculations for a moving scissor lift to answer the contractor’s question: How much weight can the scissor lift carry? Can I save some time and just combine these wheel loads? Or can I simplify the calculations and combine the wheel loads to determine the maximum allowable point load on the deck?
In the June 2024 SEU Session, Joshua Canova, PE, from New Millenium, and Gerald McKenzie, PE, SE, from Vulcraft, on behalf of the Steel Deck Institute, presented Concentrated and Non-Uniform Loading on Steel Deck. Josh and Gerald explained the procedure for developing “simple” load diagrams based on recognized load distribution and explained deck limit states under concentrated loads. They also identified current and expanded SDI design approaches for concentrated loads.
After walking the audience through the detailed calculations establishing the capacity of steel deck to support a moving scissor lift load, Josh addressed the most common question posed by structural engineers looking to save time and money, ”Can scissor lift wheel loads be grouped into one load?” Josh examined the results from combining these wheel loads and used the SDI Floor Deck Design Manual’s tables for Maximum Nominal Scissor Lift Wheel Loads to address this question. As expected, grouping the wheel loads compared to addressing them individually would yield a conservative solution. But how big of a tradeoff does this short cut yield? As you can see in the slide below, the capacity of the example floor deck, considering individual wheel loads, will yield an allowable scissor lift load of 6216 pounds. However, combining the loads into one results in an allowable scissor lift load of 3100 pounds. This effectively reduces the allowed scissor lift load by more than half. While this short cut may save calculation time, it may add to increases in construction time and labor due to the reduced load allowed on the scissor lift.
While the hand calculations may be cumbersome, SDI provides useful tables within the Floor Deck Design Manual, Second Edition for common steel deck configurations which can be used to determine the Maximum Nominal Scissor Lift Wheel Load. These tables have been developed by moving a scissor lift one inch at a time across the length of a given deck configuration, turned 90 degrees and then moved back one inch at a time and determining the maximum capacity of the deck limit states. The tables are based on conservative conditions and assumptions to provide the lower bounds that any SDI member company should be able to meet; they are not necessarily accurate when it comes to maximum possible capacities for a specific manufacturer but provide accurate capacities based on the given assumptions and confidence in what any SDI member company could supply. To purchase a copy of the FDDM2 as well as other technical guides related to steel deck design, visit the Steel Deck Institute (sdi.org). Engineers are able to use these tables to both reduce their calculation time and provide a more accurate estimate of the capacity of the steel deck to resist the scissor lift wheel loads.
29 Jul 2024
Mass Timber Connection Fire Protection
Fire protection for mass timber structures has become less ambiguous for engineers since the 2021 publication of American Wood Council’s NDS Technical Report 10 Calculating the Fire Resistance of Wood Members and Assemblies. Are you familiar with the allowances and requirements for fire resistance protection of wood connections in mass timber structures?
In the May 2024 SEU session, Matt Timmers, SE, from John A. Martin & Associates, Inc., presented Mass Timber Structural Design. Matt reviewed the International Building Code requirements for mass timber including fire resistance and building type. He identified gravity and lateral framing components of mass timber buildings, including typical assemblies. He also defined the requirements for fire design of structural members and connections.
Matt reviewed the fire protection guidelines laid out by the IBC, NDS and NDS TR10 which dictates, “The fire-resistance rating of the mass timber elements shall consist of the fire resistance of the unprotected element added to the protection time of the non-combustible protection.” Similarly, according to NDS Section 16.3, “Wood connections, including connectors, fasteners, and portions of wood members included in the connection design, shall be protected from fire exposure for the required fire resistance time.” So, how does an engineer accomplish this task of protecting wood connections from fire?
Matt gave several examples of ways to protect wood connectors so that the char pattern due to char contraction will not penetrate to the connectors. NDS TR10 specifies that “Char contraction at unbonded wood member ends and edges results in ignition of wood surfaces in the gaps at these locations. The penetration of ignition into these gaps is assumed to be twice the char depth, 2achar.” This is illustrated in the slide below.
Thus, all wood connections need to be protected from the char depth prescribed at unbonded wood member ends. For example, Matt presented an example of a CLT floor beam connection to a CLT wall, as shown below. In order to provide fire protection to the metal ledger angle, the engineer has specified (3) 2×8 wood blocks to be provided.
However, the char pattern for this assembly as seen in Figure 8-2 shows that the fire will breach the provided protection on the back side of the angle attachment and at the tip of the angle. Additional wood blocking should be provided, as shown in Figure 8-3. Here, the (3) 2x10s prevent the char from reaching the angle leg, and an additional 1×1 wood strip protects the back side of the angle from char penetration.
Matt noted the additional wood blocking can become unsightly for architects or specifying professionals who may not be expecting the additional fire protection at the connections. Proprietary hidden connections are available from several manufacturers which may be a more acceptable alternative in areas of the structure that are exposed to view. Communication early in the design process is essential to ensure the mass timber structure maintains aesthetic goals while still maintaining the code-required fire protection.
Additional examples and information about char depths and wood connection assemblies can be found in the NDS Technical Report 10 Calculating the Fire Resistance of Wood Members and Assemblies. This document is FREE to download through this link and provides the results of many research studies into calculating the fire resistance of wood connection assemblies.
Parking structures require routine maintenance and inspection, and neglecting to follow a prescribed maintenance schedule can lead to a reduced service life and accelerated deterioration of the structure. What methods do you typically employ for effectively evaluating the condition of parking structures?
In the December 2023 SEU Session, D. Matthew Stuart, PE, SE, P.Eng., from Partner Engineering & Science, and Sharat Menon, from Structural Technologies, presented Understanding and Avoiding Costly Repairs of Precast Prestressed Thin Slab Parking Structures. In this session, Matt and Sharat discussed methods of investigating a parking structure, the benefits of regular maintenance, and methods of repairing precast, prestressed thin slab members.
Matt noted that there are several available methods of on-site condition assessment and investigation. Visual examination is necessary to identify and quantify surface defects such as cracking and spalling. However areas with deterioration may not always have visible signs at the surface.
Chain dragging is an inexpensive method to detect subsurface delaminations within the slab. Often the corrosion has not yet revealed itself on the surface as cracking or spalling; however, the rust layer has caused delamination or voids within the concrete. The sound caused by chain dragging over delaminations is significantly different than dragging over solid concrete. Chain dragging cannot be used on vertical or overhead surfaces, however a small hammer can be used effectively. The procedures for chain dragging can be found in ASTM D458.
Matt emphasized the importance of core samples which can enable petrographic analysis and chloride and carbonation testing. To hear Matt explain the usefulness of petrographic analysis of core samples, watch this short two minute video:
Matt noted that a proper petrographic analysis can include the following services:
The procedures for petrographic analysis are found in ASTM C856. Matt noted the requirements for the core samples should adhere to section 8 of the specification which include the location and orientation of the cores, the age of the structure, and the reason for the request for analysis.
Correctly identifying the cause of the deterioration is crucial in selecting the appropriate repair approach. Using these methods, the engineer can establish the extent of the deterioration of the reinforcement and concrete and establish the next steps in the investigation and repair of the structure. Regular evaluations of parking structure are necessary to identify these tell-tale signs of distress when proper investigation methods are used.
01 Jul 2024
What is an Engineers’ Duty to Report?
Engineering licensure was established along with other professions which are regulated by states or boards in order to enhance the safety and welfare of the public by improving professional practice. Professional engineers in the United States are bound by the licensure laws and regulations that are established by the states in which they practice and many are further responsible for abiding ethical rules established by professional boards to which they belong. While these ethical rules vary by location and authorities, structural engineers should be aware of common established norms that exist within state laws as well as professional societies.
In the April 2024 SEU session, Matthew Rechtien, PE, Esq., from Walter P Moore, presented 2024 Engineering Update: Engineers’ Duty to Report. Matt explained the origin of duty to report rules and common features within these rules. He also identified conflicting and related rules and gave several examples of how to apply these rules in practice.
While state laws vary widely on what is required of engineers and their duty to the public, Matt noted the National Society for Professional Engineers, while obligatory only to NSPE members, offers a good starting point to establish what may be required of licensed engineers. Many state professional boards tend to look to NSPE for guidance in establishing their by-laws. The NSPE Code of Ethics states that “If engineers’ judgment is overruled under circumstances that endanger life or property, they shall notify their employer or client and such other authority as may be appropriate.” Matt noted that this statement implies this duty may most naturally fall on an engineer of record or someone with responsible charge on a project, someone who is in a position to be exercising judgment and whose judgment may be overruled. The rule would not seem to apply to an engineer with no involvement on a project who may suspect danger. The implication that the engineer’s judgment be overruled implies that the engineer has been involved on the project. Thus, it seems an engineer may not have a duty to report a situation in which he/she has no involvement, under the NSPE Code of Ethics. However, if the EOR does find that the safety and welfare of the public may be in jeopardy on a relevant project, then the engineer must notify the employer or client AND the authority which may be appropriate. This duty seems to end once notification has been established with the two required parties. These duties may vary depending on the actual ethics rules in play and of course the factual context.
As previously mentioned, each state may or may not have expressed rules that add further responsibilities on engineers to report unsafe conditions. Matt noted states such as Michigan and Florida have distinct language spelling out the engineers’ duty, whereas other states such as New York or California may not expressly state the duty of engineers in this regard. In any case, engineers should educate themselves on the laws and rules to which they are bound by their licensing jurisdictions. Among regulated professions, structural engineers are especially, if not, uniquely positioned to improve the safety and welfare of the public and duty to report rules requiring engineers to report potentially dangerous situations are vital to improving the practice of licensed engineers and their services to society.
01 Jul 2024
“SEU Speaker Inspires” Organization of the Month: SEAONC Diversity in Structural Engineering Scholarship
In February 2024, SEU welcomed back Kevin S. Moore, PE, SE, from Simpson, Gumpertz, & Heger, to present External Elevated Elements (EEE): Are You Sure That Your Balcony Is Safe? Kevin has previously designated SEAONC Diversity in Structural Engineering Scholarship (SEAONC Diversity, Equity, Inclusion (DEI) Restricted Fund Endowment – Structural Engineers Association of Northern California) for our SEU Speaker Inspires donation for the month when he presented in 2023, and he has chosen to do the same in 2024.
Kevin shared, “The opportunity to increase funding in a permanent endowed scholarship that financially supports a student from an historically underrepresented minority in structural engineering, preferably with a desire to practice in northern California, is a very small but rewarding privilege. Thousands of capable students desire a rewarding career in our noble profession, but often face unfair challenges and financial shortfalls that fail to cover costs associated with very expensive university programs. Scholarships like this help bring some amount of equity to students that have done so much themselves. I am proud to be a part of a community that cares enough to contribute and even happier that SEU sees the value in doing the same.”
Thank you, Kevin, for helping structural engineers with your SEU session, and for your designation of SEAONC Diversity in Structural Engineering Scholarship as our SEU Speaker Inspires Organization of the Month!
SEU began the SEU Speaker Inspires program in 2015 as a way to “pay it forward”, enabling our speakers to designate a charity/organization of their choice for SEU to make a donation to help improve our world.
22 May 2024
Mortar Joint Repair Tips
Masonry buildings often show signs of distress or deterioration for a variety of reasons, and building owners typically become concerned when cracking becomes noticeable. While the cause of the cracking should be investigated and remediated, what then can be done to repair the often extensive cracking throughout the masonry facade?
In March 2024, D. Matthew Stuart, PE, SE, P.Eng., from Partner Engineering & Science gave a two-part presentation on Building Envelope Deterioration, Investigation, and Repair. In the first half of the presentation, Matt reviewed roof diaphragms, facade and cladding materials, and the different types of deterioration that may be encountered on building envelopes.
Matt offered advice on repointing mortar joints that show signs of distress or deterioration to facilitate a successful repair. To hear Matt review his most pertinent tips for repairing damaged mortar joints, watch this short 4 minute video:
Click below to access and print your own copy of the slide showing Matt’s useful typical mortar repointing detail and notes.
Masonry facade repair should be performed as soon as the cause has been identified and remediated in order to minimize further damage and water intrusion into the building envelope. Using these useful tips, the masonry facade can be repaired and extend the service life of the structure.
22 May 2024
“SEU Speaker Inspires” Organization of the Month: Clayford T. Grimm scholarship Fund of The Masonry Society
In January 2024, Scott Walkowicz, PE, from Walkowicz Consulting Engineers, presented Tornado Shelter Design with Masonry. Scott nominated the Clayford T. Grimm, PE, scholarship fund at The Masonry Society (TMS) (Clayford T. Grimm, P.E. Student Scholarship – The Masonry Society) for the SEU Speaker Inspires donation of the month.
Scott shared, “I chose the Clayford T. Grimm, PE, scholarship fund at The Masonry Society (TMS) because of the great work that is done by TMS and its members. I obtained my first degree, a BS in Architecture, and I then wanted to learn how to ‘engineer’ masonry. I attended Clemson University and was able to receive not only a BS in Civil Engineering, but also an MS in Civil Engineering with an emphasis on masonry and interaction with one of TMS’s Honorary Members. The Master’s level coursework and the project that I worked on were extremely valuable to me and my career. I’m very happy to help other engineering students who are seeking Master level degrees and doing research that will benefit both them and the masonry industry.”
Thank you, Scott, for helping structural engineers with your SE University session, and for your designation of the Clayford T. Grimm, PE, scholarship fund at The Masonry Society (TMS) as our SEU Speaker Inspires Organization of the Month!
SE University began the SEU Speaker Inspires program in 2015 as a way to “pay it forward”, enabling our speakers to designate a charity/organization of their choice for SE University to make a donation to help improve our world.
In December 2023, D. Matthew Stuart, PE, SE, PEng., F.ASCE, F.SEI, A.NAFE, from Partner Engineering and Science, Inc., presented Understanding and Avoiding Costly Repairs of Precast Prestressed Thin Slab Parking Structures. Matthew nominated the United Methodist Committee on Relief (UMCOR) (UMCOR – Global Ministries (umcmission.org)) for the SEU Speaker Inspires donation of the month when he presented to SEU in April of this year, and he has chosen to do the same in December.
According to it’s mission statement, UMCOR is the humanitarian relief and development arm of The United Methodist Church and it assists churches to become involved globally in direct ministry to persons in need. UMCOR comes alongside those who suffer from natural or human-caused disasters – famine, hurricane, war, flood, fire or other events—to alleviate suffering and serve as a source of help and hope for the vulnerable. UMCOR provides relief, response and long-term recovery grants when events overwhelm a community’s ability to recover on their own. UMCOR also provides technical support and training for partners to address emerging and ongoing issues related to disaster relief, recovery, and long-term health and development.
Thank you, Matthew, for helping structural engineers with your SE University session, and for your designation of the United Methodist Committee on Relief as our SEU Speaker Inspires Organization of the Month!
SE University began the SEU Speaker Inspires program in 2015 as a way to “pay it forward”, enabling our speakers to designate a charity/organization of their choice for SE University to make a donation to help improve our world.
25 Apr 2024
Economy of Masonry Tornado Shelter Design
Tornado shelter space has been required within the building code since the adoption of IBC 2015, and has been modified and enhanced within the new IBC 2021. Since the recent code mandate, these shelter space requirements may still be new and unfamiliar to structural engineers. Are you aware that masonry can be an affordable option to provide the code required shelter space for areas of the country where the tornado design wind speed exceeds 250mph?
In the January 2024 SEU session, Scott Walkowicz, PE, from Walkowicz Consulting Engineers, presented Tornado Shelter Design with Masonry. Scott explained the IBC and ICC 500 tornado shelter design and construction mandate and requirements. Scott also noted the impact of tornado sheltering on school and critical emergency operations projects. He described shelter wall optimization using masonry and presented cost analyses from actual masonry shelter projects.
Scott offered several case studies which reviewed the cost implications of code required tornado shelters, using masonry as a cost effective solution. To hear Scott walk through the design and cost analysis of one case study of a school in southwest Illinois, watch this short four minute video:
As Scott noted, the premium to incorporate the shelter space was only 3% of the masonry package on this school structure. As the size of the structure increases, the premium for shelter space will decrease. Masonry shelters designed to meet the demand of tornado loads can be an economical option on large additions and new school structures, especially when masonry is already being used within the building design.
Have you recently visited the Steel Joist Institute website to see their available technical resources? From technical guides to design tools, SJI offers extensive content to help specifying professionals using steel joists and joist girders avoid pitfalls and follow their best practice recommendations.
In the November 2023 SEU session, Darrell Marchell, PE, from Vulcraft, and Tim Holtermann, PE, SE, from Canam Steel, on behalf of the Steel Joist Institute, presented Lateral Load Resisting Frames for Steel Joist and Joist Girders. Darrell and Tim identified how open web steel joists and joist girders can be used in different lateral load resisting systems. They explained how to effectively specify loads on the contract documents, shared commonly used connection details, and advised ways to reduce manufacturing and construction costs for different systems.
Darrel noted that SJI recently published Technical Digest 11: Design of Lateral Load Resisting Frames Using Steel Joists and Joist Girders. This publication offers procedures to properly analyze, design and specify open web steel joist and Joist Girder moment frames to resist wind and seismic lateral loads. The design methodology provided is limited to single-story structures subjected to wind and seismic loads; however, the design procedures are applicable to multi-story moment frames subjected to wind loads. Darrell shared that two cases following IBC 2006 are presented: one from Charleston, SC with an R=3.5 and one from Jackson, MS with an R=3.0, as well as a sample design of a Joist Girder with moments. To purchase your copy from SJI click here.
SJI also offers other design tools which are available FREE on its website. These include a Joist Girder Moment Connection Design Tool which assists specifying professionals with the complex task of designing appropriate connections between joist girders and columns. SJI also offers webinars where users can learn more about various topics concerning the design and use of steel joists and joist girders. SJI also has an extensive Resource Library which any design professional would find useful when specifying steel joists on their projects.

